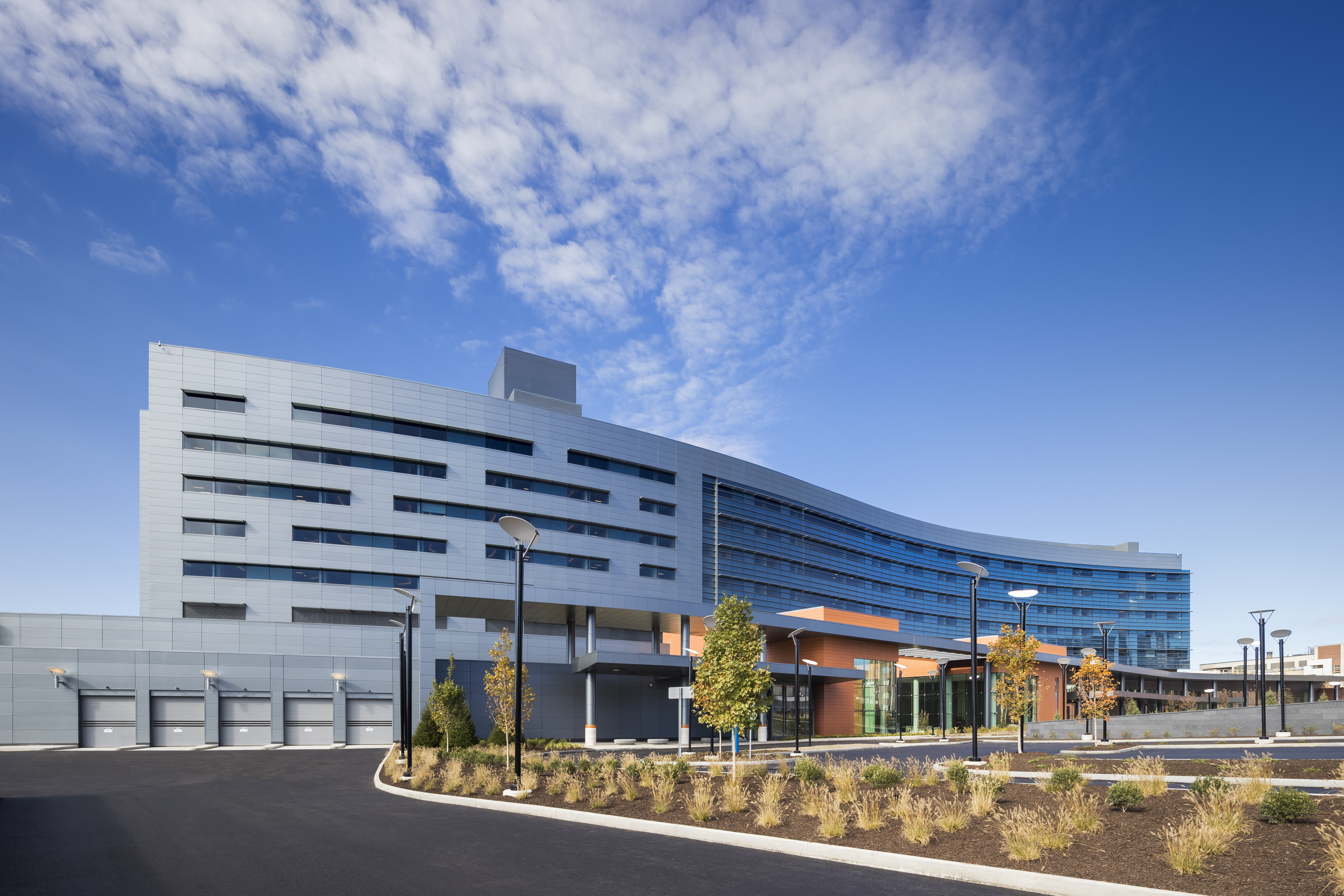
750,000 sqft. Inpatient Pavilion and hybrid O.R. suite
Poughkeepsie, NY
Project architect for multiple hospital renovations, including code review, consultant coordination, drawing creation, speci cation review, and meetings with users and contractors.
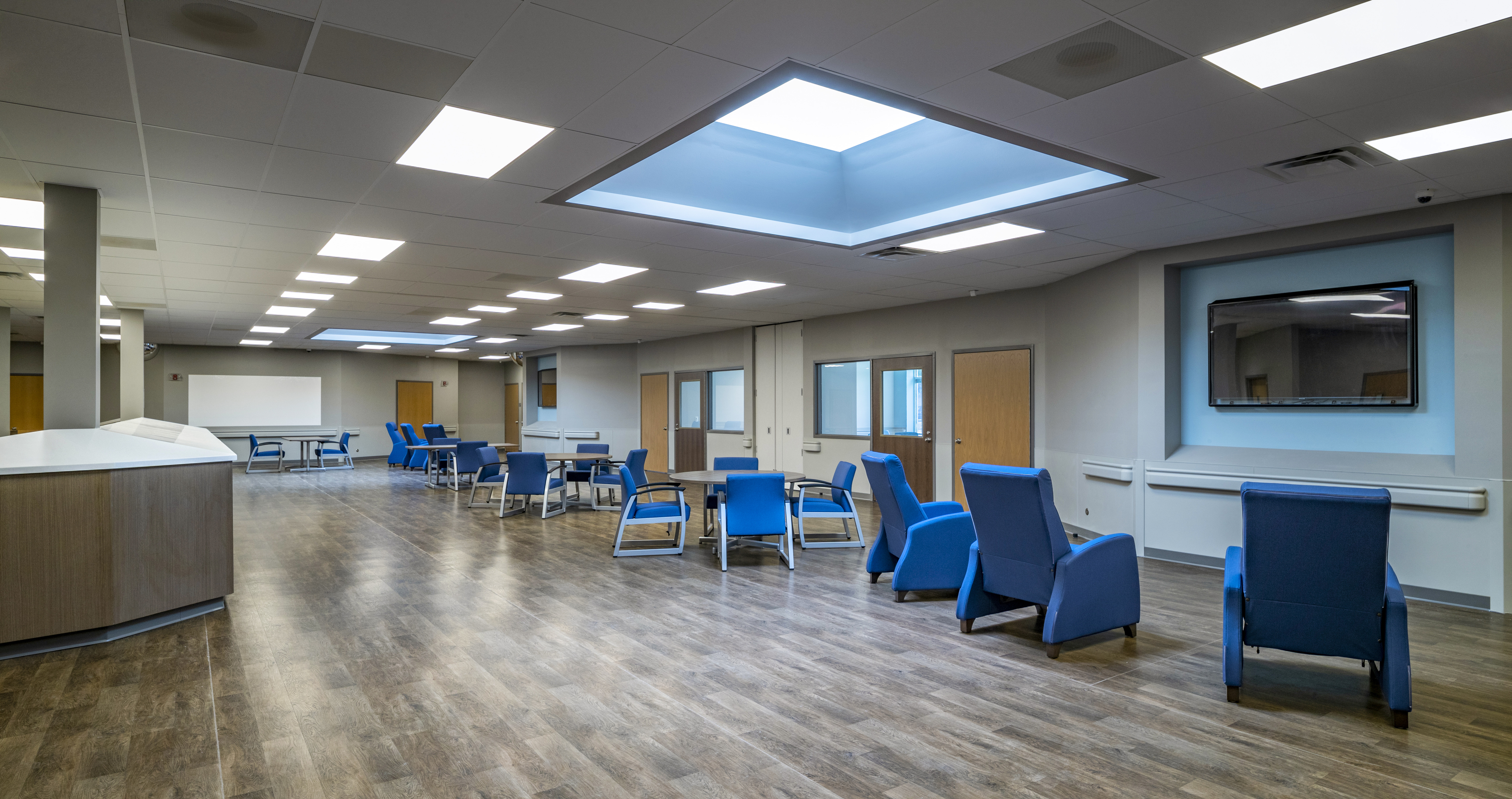
23 bed Behavioral Health Center
Shelby Township, MI
Project architect for multiple hospital renovations, including code review, consultant coordination, drawing creation, speci cation review, and meetings with users and contractors.
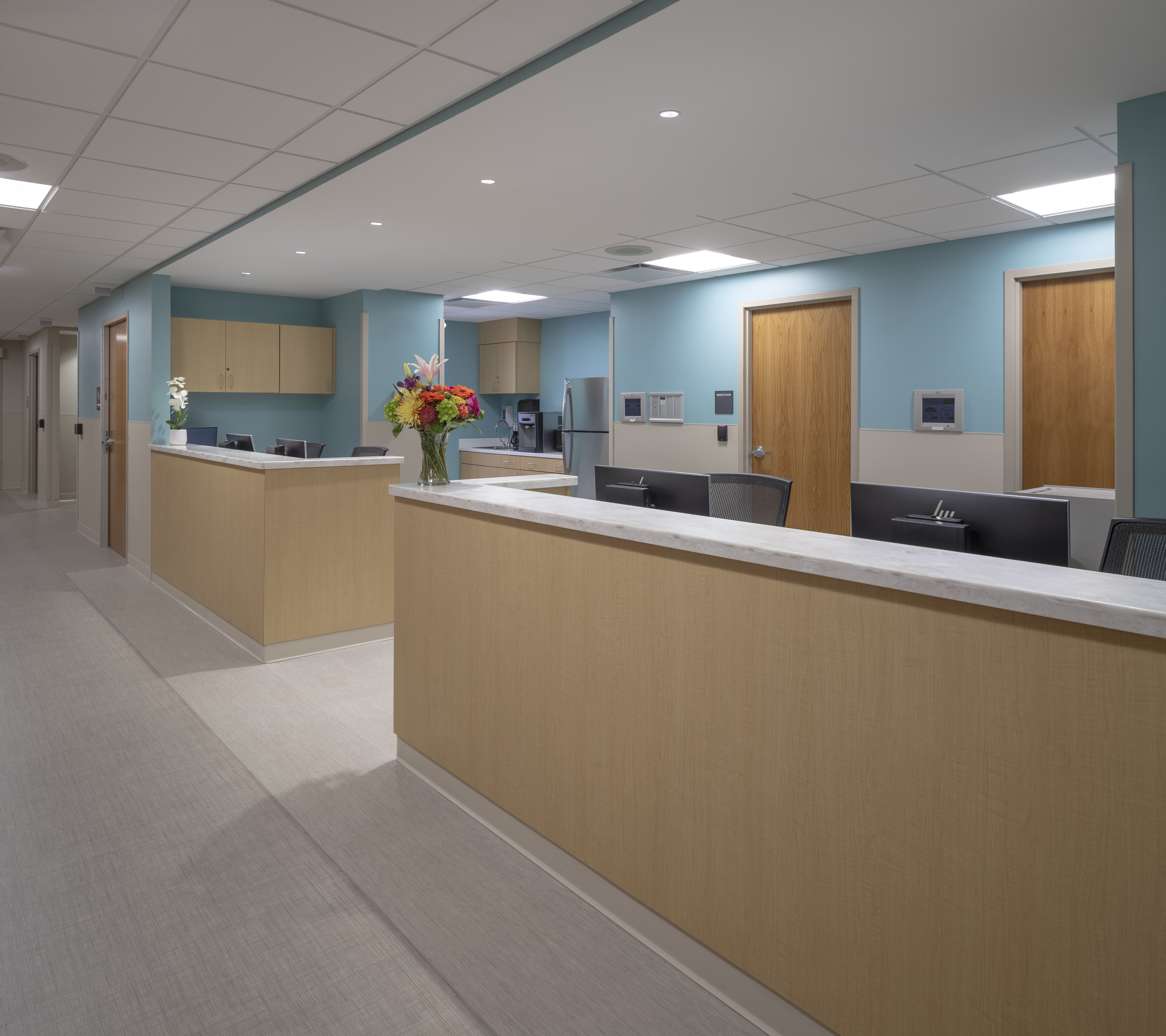
Endoscopy suite relocation and outpatient pharmacy
Olympia Fields, IL
Project architect for multiple hospital renovations, including code review, consultant coordination, drawing creation, speci cation review, and meetings with users and contractors.
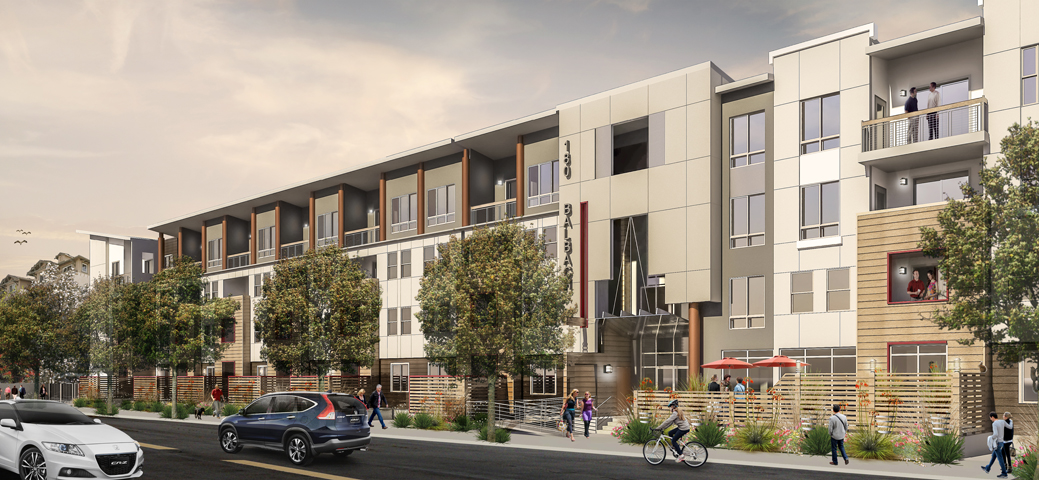
Multi-family Development
Santa Clara, CA
Revit modeling and construction documents for a 60 unit development in Santa Clara, CA.
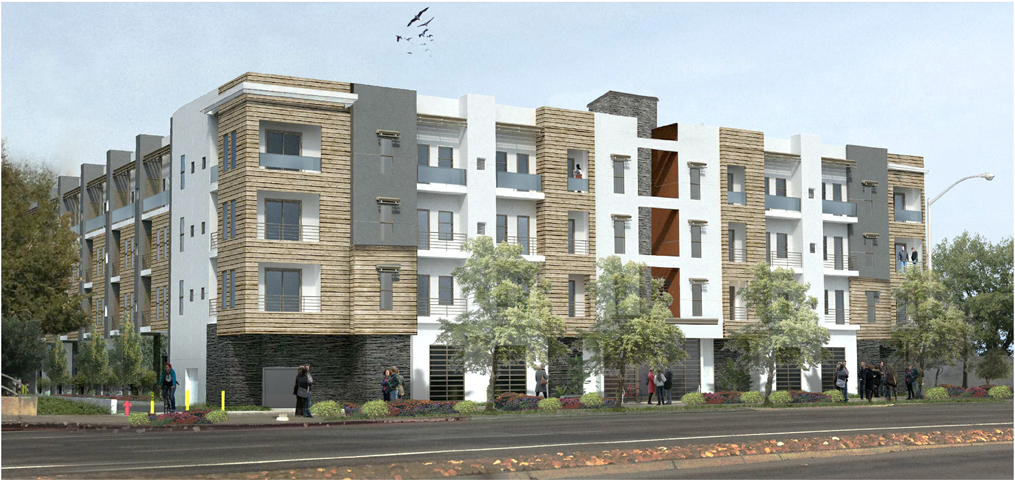
Mixed-Use Development
San Jose, CA
Coordinating with consultants to resolve design issues for a 101 unit mixed-use development in San Jose, CA. 4 stories of wood construction with a garage below grade and a cafe on the ground level.